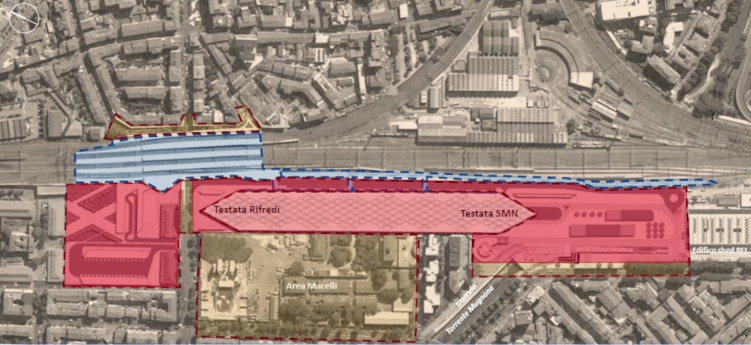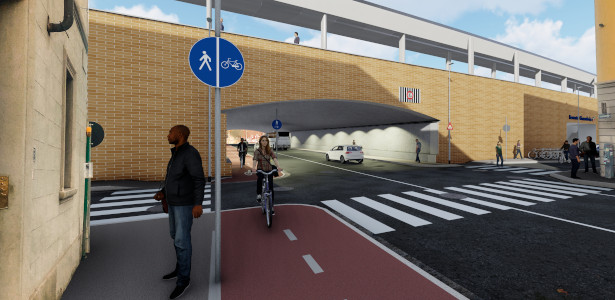The new Circondaria Stop, to be built at the Via Circondaria roadway below, will serve all the railway lines (regional and HS), connected to the Firenze Rifredi, Firenze Statuto, Firenze Campo di Marte and Firenze SMN station, thus increasing the road-rail connection offer.
In its final configuration, it will become an important intermodal hub between high-speed and regional rail traffic.

Specifically, the development of the project for the new Circondaria stop sought to pursue objectives targeted at:
- Preserving the buildings adjacent to the railway network;
- Limiting further land consumption;
- Limiting repercussions on the current Belfiore HS station project;
- Ensuring a positive impact on railway operations, with important advantages by planning the interchange services between the HS and regional systems;
- Improving pedestrian and bicycle mobility around railway stations;
- Reducing the need for private car use;
- Ensuring significant time savings for co-modal passengers at train-to-train interchanges.
Specifically, the new Circondaria stop also provides for intermodal integration with other public transport systems, thus strengthening the link between the station and its catchment area. It will consist of 8 through tracks, including the important Pisa/Pistoia line doubling project, and 5 platforms, 3 of which are intermediate and 2 lateral to metropolitan standard.

The new stop will be accessible from the existing roadway via two pedestrian underpasses, one of which will be built from scratch, allowing connection - near the possible new parking area in the "Macelli" area, formerly Centrale del Latte, in front of the new Belfiore HS station - with a large pedestrian area, parking area, kiss&ride and new bus stop. The second underpass, which has already been partly built, will allow, on the one hand, access from Via Circondaria/Via Sighele and, on the other hand, a connection to the future Belfiore high-speed station by means of a level crossing with a protective canopy, as well as a system of vertical connections that will allow direct access from the first floor of the future high-speed station.
From the latter underpass, travellers will get up to the platforms via a system of fixed stairs and lifts, protected by the railway canopy.
Connection between the Belfiore HS station and the Circondaria stop will be provided by an underpass, a set of stairs/lifts for vertical connection, and a system of overhead pedestrian walkways that will cross the underlying BUS roadway and allow the connection to the future Belfiore HS station on the first floor (+51 m). The pedestrian connection between the stop and the interchange areas will be achieved through protected and obstacle-free paths, with tactile orientation signs for travellers.